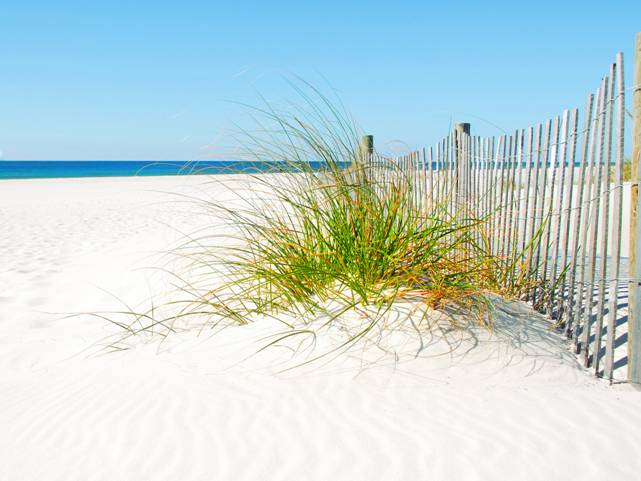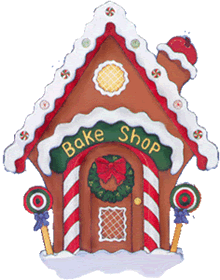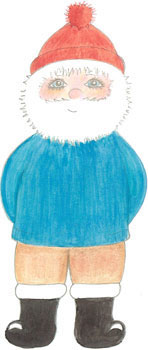
Salty Sam’s Fun Blog for Children
Number 242
Domestic Life
Hello Everyone

The houses of Rocky bay are sturdily built and when an Atlantic gale blows in we are all very grateful for that!
l live in a lighthouse and Auntie Alice lives in a thatched cottage. Bill and Bob and Emily all live in stone cottages.
You might live in a flat in a tall tower block or a brick house. You might even live in a wooden chalet, a bungalow or an enormous mansion. At one time, people lived in caves or any place that nature provided as shelter but now there are so many different types of places that people live in around the world.
Did you know that people have been living in houses for thousands of years?
When people first evolved, l am sure that you already know that these cavemen lived in the naturally-formed caves that gave them protection from the weather – and if they lit a fire in the entrance of the cave, they could sleep peacefully without being disturbed by animals either.
We know this because of cave paintings that have been found. Cavemen often painted pictures of the animals they hunted. Of course, the quest for food was one of the most important parts of their life.
These people were also known as ‘hunter gatherers’ and they moved about the ancient forests in search of animals to hunt and food that they found growing. This food could be the same nuts and berries we eat today but also roots and leaves as well. They would know which were safe to eat from experience.
The oldest remains of a house ever found in Britain are about 11,000 years old.
lt wasn’t still standing of course; there were just changes in the colour of earth in the ground marking out where posts holding up the structure would have been.
The trained eye of an archaeologist would be able to understand what marks in the soil show us about what had been built in that place and when.
The 11,000 year old house wasn’t any kind of permanent residence. lt probably looked much like an earth-covered tepee and was just used as a shelter as people travelled the land and sometimes wanted a warm place to sleep for the night.
This era of history is called The Stone Age.
At this time, people didn’t just hunt in the forest for animals like deer but they often wandered by the side of great estuaries and marshland and sometimes by the sea. Here they found geese and ducks to eat, and of course fish.
The Stone Age lasted up until about 4,000 BC.
The scientific name for these hunter gatherers is ‘Mesolithic’.
These Mesolithic people were actually able to walk between Britain and Europe because the seas were much lower at that time and instead of the English Channel there was a land bridge between the two land masses.
During a surge in global warming, the Mesolithic people living in the low lying land between Britain and Europe were forced to flee to higher ground as the sea levels rapidly rose.
After 4,000 BC, the population began to grow so much that people needed to start to learn how to produce food for themselves – instead of just hoping that the land would provide it for them.
They invented farming.
Of course, when they had crops to look after, the people had to stay near to where the fields were and so they started building houses and settled down in one place.
This era is called the ‘Neolithic Era’ and it is the beginning of the modern age. ‘Neo’ means ‘new’. People were taking control of the landscape for the first time.
They used the materials around them to create their new life.
They cleared the land of forests to make space for fields. Here they could grow crops and graze their newly-domesticated animals. They used the timber to build houses. They took the reeds from the edge of the marshes to feed their sheep and thatch their houses.
The houses in these times were called roundhouses. The structures were made from timber. The walls were woven branches that were very bendy (something like hazel) so that they looked like basket work – this was called wattle. The walls were covered in a mud and straw mix – this was called daub. This method of making walls lasted up until the Tudor Era.
These houses could be enormous – maybe 15 to 60 feet across. They took a huge amount of materials to make, but the bigger ones could last for many hundreds of years! They could withstand very high winds and torrential rainfalls. And many people were able to live in each one.
The roundhouses were a good place to live. A fire was build in the middle of the floor which kept them warm. The smoke rose up into the roof space, because heat rises, and here it stayed, away from the space inhabited by the humans. The smoke filtered through the thatch killing any insects that might be crawling there and it kept mice, rats and birds away too.
Fish and pieces of meat were hung in the roof space and the smoke preserved them so that food stores could be kept through the winter.
These people also found a way to make pottery from earth and these pots could be used for cooking and food storage.
Domestic life had begun.
They had animal pens between the houses and huge fences around the entire compound.
Village life had begun.
But so much material was taken from the forests to make the village houses and so much land was cleared that in some places forest turned to barren landscapes. Bodmin Moor, where evidence of ancient villages has been found, is a good example of this phenomenon.
The tradition of making these roundhouses lasted about 4,000 years and it was only when the Romans arrived houses became rectangular – and they have been ever since.
lt was the habit of the Romans to position their houses around a market square – with a trading shop at the front and living quarters behind. The rectangular shape meant that their houses could fit together in rows.
Town planners would draw up a blue-print (building plans) before a town was built. The Romans were great organizers. Their houses were made of stone. Their floors weren’t just compacted earth but concrete and even sometimes made from mosaics (tiny cubes called tesserae).
The Saxons came after the Romans and they too built their houses and large meeting huts in a rectangular shape. The houses had large doors because the cattle were brought in to one end of the house and the people slept and stored food in the other half.
There was pasture at the back of the houses for sheep, orchards to grow apples for cider and vegetable gardens as well.
The houses were once again built from wattle and daub and the way the Saxons laid out their villages is similar to the way we build our villages today.
The towns we have now are very often in the same places the Romans and Saxon first built their towns, but over the centuries we have replaced the buildings to make them more comfortable for modern life.
Any town with the word ‘chester’ in it was once a Roman settlement (Rochester) and any with ‘burh’ was Saxon (Peterborough). There are many other examples of place names that tell you who first set up a town.
ln late mediaeval times, chimneys were invented. This was a major breakthrough in house design because smoke was taken out of the living space to make the air cleaner and there was now an opportunity to build upper floors.
At first, people accessed the upper floor via a ladder, but then solid, stone staircases were built beside the chimney. The two features were built together as one unit. Of course, the chimney had to be built with material that was fire-resistant, and stone was perfect. The rest of the house could then be built of wood and thatch.
Well, that is where l will leave my story for now because l have to over to the mainland to see Bill and Bob. They tell me they have some really interesting news to tell me.
More about that next week l expect…
Bye bye everyone – don’t forget to subscribe to my blog!
lf you like my blog, please support it by telling all your friends and followers about it.
Thank you!
And see you again next Fun Friday!
Love and kisses
Salty Sam

www.christina-sinclair.com

![]()
Bill and Bob’s Joke of the Week![]()
![]()
Bob: Did you hear about the Grubby family?
Bill: No?
Bob: Their house was so dirty they had to wipe their feet before they went out in the street!

Salty Sam © Christina Sinclair 2015
Unauthorized use and/or duplication of material from this blog without express and written permission from this blog’s author and owner is strictly prohibited.
Links may be used to www.christina-sinclair.com

Picture Gallery
 Cave paintings Lascaux
Cave paintings Lascaux
 A round house
A round house
 Reeds
Reeds
 Neolithic Village
Neolithic Village
 London’s Civic Centre 150 AD
London’s Civic Centre 150 AD
It contains shops, offices and a market square
(A beautiful model at the Museum of London)
 The Romans covered their roofs with tiles
The Romans covered their roofs with tiles
similar to the kind of roof tiles you can still see in Mediterranean countries today
 A Saxon house
A Saxon house
(bbc)
 A mediaeval house
A mediaeval house
 A mediaeval loft
A mediaeval loft
 A Tudor house
A Tudor house
 When chimneys were built into a wall it was possible to make an upstairs floor
When chimneys were built into a wall it was possible to make an upstairs floor
 A Georgian staircase and attic
A Georgian staircase and attic
 Fires produced heat to warm rooms and cook food
Fires produced heat to warm rooms and cook food
 Kindling (wood) for fires was free if you could collect it yourself
Kindling (wood) for fires was free if you could collect it yourself
 This 18th century brickwork is not as regimented as modern brickwork
This 18th century brickwork is not as regimented as modern brickwork
 Brick walls build between beams of timber
Brick walls build between beams of timber
 Brickwork was developed after wattle and daub
Brickwork was developed after wattle and daub
 In some parts of the country flint was used as a building material
In some parts of the country flint was used as a building material
Whole castles could be built of flint
 Lath and plaster walls replaced wattle and daub inside
Lath and plaster walls replaced wattle and daub inside
The lime plaster put on top contained horsehair
 Floorboards in older houses are much wider than in modern ones
Floorboards in older houses are much wider than in modern ones Tiles or slates are laid on a roof in a way to let the rain run down them into guttering
Tiles or slates are laid on a roof in a way to let the rain run down them into guttering
 Georgian house with shaped gable ends
Georgian house with shaped gable ends
 Tiles laid in such a way that they form a pattern
Tiles laid in such a way that they form a pattern
 Linen chests were prized possessions
Linen chests were prized possessions
![]()

 THE SALTY SAM NEWS DESK
THE SALTY SAM NEWS DESK

With winter on the horizon, Auntie Alice decided that she needed to knit herself a pair of bed socks.
Bed socks are usually quite loose socks that can slip off your feet easily in bed once your feet have warmed up.

Who knows how cold the winter will be. She asked everyone else in the family if they would like a pair too.
If you would like her pattern here it is…
NEWSDESK MINIMAKE
BED SOCKS
BED SOCKS (KNIT FOUR)
Using 4mm knitting needles and yellow dk yarn cast on:
34 sts for an adult
22 sts for a child
Slip 1 (k2, p2) repeat the last 4 stitches until there is 1 stitch left, p1
Repeat this row:
99 times for an adult (100 rows)
79 times for a child (80 rows)
Continuing in the rib pattern
Decrease 1 stitch at each end of the next 10 rows
For the adult size only you will then need to cast off 14 stitches
For the child size only you will then need to cast off 2 stitches
TO MAKE UP
Sew up around the sides but not the top with right sides together using over-sew stitching


*********************
TO ADVERTISE ON THIS BLOG
PLEASE CONTACT:
christina.sinclair.ads@aol.co.uk
*********************


Quick Quiz
Unmuddle these letters to find words relating to the parts of a house…
- carisates
- yab woniwd
- himceny satck
- puper slroof
- ttechad foro
- veesa
- fornt rodo



![]()
lt’s the Weekend!

HOW TO MAKE A GlNGERBREAD HOUSE TO HANG ON A CHRlSTMAS TREE
This little house is so cute, you might want to make a whole village of them!
Cut the following panels of plastic canvas (7 mesh):-
2 roof panels 19 holes by 10 holes
1 base 13 holes by 11 holes
2 side walls 13 holes by 9 holes
2 end walls 11 holes across by 9 holes up BUT THEN continue to cut the panel up into a point with 1 hole at the top
1 door 3 holes by 6 holes
4 windows for the side walls 2 holes by 4 holes
1 window for the back wall 3 holes by 4 holes
If you think that working with really small pieces of canvas will be too fiddly for your fingers, just embroider the windows straight onto the walls instead.

TO MAKE UP
- Sew 3 tent stitches into the little windows, 6 into the larger window and 10 into the door and add 3 stitches to the bottom of the door to make a door step
- Sew the door and windows in place using white dk yarn and tent stitches
- Add a French knot to the front door to make a little window (wind the yarn around your needle 3 times)
- Cover all the panels with tent stitches in brown dk yarn working around the door and windows
- Embroider any further decoration you want to add on the walls and roof
- Attach the walls to the base using white dk yarn and then continue to sew up the corners of the house
- Sew the 2 roof panels together along the top with the brown yarn
- Decorate the edges of the roof with the white yarn
- Crochet 40 chains into a length of yarn and attach the ends into the centre of the roof then tie the ends together on the underside of the roof (or you can make a loop of narrow ribbon)
- Sew a length of brown yarn into each point at the top of each end wall – then sew this yarn into the roof pulling the roof tightly into place – secure the ends of the yarn to the underside of the roof
- Just push the sides of the roof down into place




Please note that the material on this blog is for personal use and for use in classrooms only.
It is a copyright infringement and, therefore, illegal under international law to sell items made with these patterns.
Use of the toys and projects is at your own risk.
©Christina Sinclair Designs 2015
![]()

Quick Quiz Answers
- Staircase – carisates
- Bay window – yab woniwd
- Chimney stack – himceny satck
- Upper floors – puper slroof
- Thatched roof – ttechad foro
- Eaves – veesa
- Front door – fornt rodo

A thatched cottage
![]()
With Halloween coming up, you may like to check out my Pinterest ideas for decorations, costumes, recipes and other clever ideas:-

https://uk.pinterest.com/TheSaltySamBlog/festivals/
![]()
For an Embroidery Stitches Chart
Check out Blog Post 3

